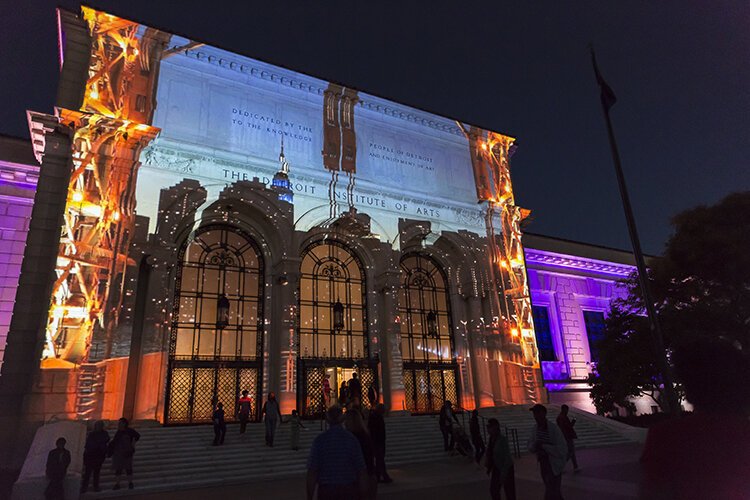Rosa Parks Transit Center featured in architecture blog
OK, the post is a bit architect nerdy but there are some interesting photos of the Rosa Parks Transit Center, some good information about it, and the comments are predominately positives.Excerpt:FTL developed a design approach that uses flowing canopies to create an
active visual space and naturally day light space which challenges the
conventional notion of roof where the membrane both hovers 50 ft in
space, and in other areas brought to ground and to act as a giant water
collector. To create rhythm, the proposed scheme was broken down into
seven repetitive bays, each approximately 110′ long and 50 ft wide.
Each bay is comprised of two trusses, an A frame and fabric which is
pulled down, transforming the roof into a wall and encompassing a
courtyard.Read the entire post here. And don’t forget to check out the comments.
OK, the post is a bit architect nerdy but there are some interesting
photos of the Rosa Parks Transit Center, some good information about
it, and the comments are predominately positives.
Excerpt:
FTL developed a design approach that uses flowing canopies to create an
active visual space and naturally day light space which challenges the
conventional notion of roof where the membrane both hovers 50 ft in
space, and in other areas brought to ground and to act as a giant water
collector. To create rhythm, the proposed scheme was broken down into
seven repetitive bays, each approximately 110′ long and 50 ft wide.
Each bay is comprised of two trusses, an A frame and fabric which is
pulled down, transforming the roof into a wall and encompassing a
courtyard.
Read the entire post here. And don’t forget to check out the comments.




