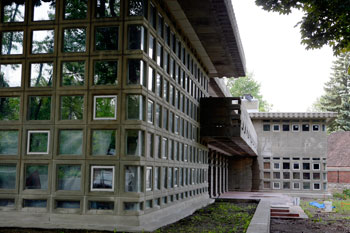
The
Dorothy Turkel House on Seven Mile, the only Frank Lloyd Wright-designed home in Detroit proper, is the beneficiary of a $1.2 million renovation that has painstakingly returned the home to the architect's original vision.
Owners Norman Silk and Dale Norman retained architect Lawrence Brink, a Wright expert, and began to pull together all of the available information on the house they could find, including the original blueprints and communication between Turkel and Wright. "Some
things were documented in extreme, excrutiating detail, while others were completely ignored," says Silk. "This long renovation process that we've gone through has made it more interesting and intriguing."
The drawings that they found ensured that the original kitchen cabinetry could be reproduced, as well as the original Music Room furniture that had been removed.
A new energy
efficient heating system was installed, broken blocks in the parapet wall were replaced and a new insulated rubber roof was added. Energy efficient glass was installed in
over 150 perforated block windows.
Interior work that remains to be completed includes the repainting of concrete surfaces, polishing of red concrete floors and returning the mahogany paneling and gallery cabinets to their
original finish.
Outdoors, concrete terraces and walks will be
stained red again, sixteen steel frame exterior doors and 24 ventilating
windows will be returned to their original robin's egg blue color and a never-executed courtyard terrace will be built.
The Dorothy Turkel House was designed by Frank Lloyd Wright in 1955 at
age 87. It is 4,300 square feet and is the only built example of a two
story Usonian Automatic.
Source: Norman Silk, Turkel House
Writer: Kelli B. Kavanaugh
Enjoy this story?
Sign up for free solutions-based reporting in your inbox each week.