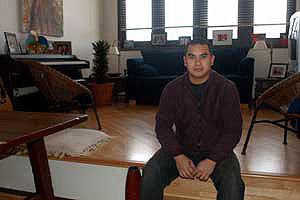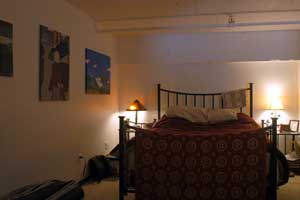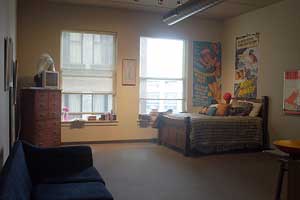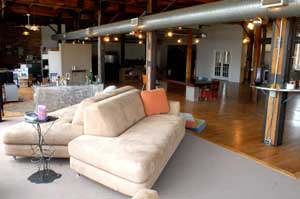Inside Detroit Lofts
All over the city, yesterday’s unwanted, gritty warehouse or shuttered department store has become today’s urban oasis of immaculate wood floors, granite countertops, stainless steel fixtures and walls full of artwork. Check out how Detroiters are dressing up their lofts, making once cold, raw spaces feel perfectly posh or just like home.
As Erin Baliad dreamily gazes around her loft, it’s hard to imagine the 24-year-old living anywhere else.
“I love color,” she says excitedly, eyeing the burnt-orange paint on the wall opposite her. “And I love the way it looks in here. Although you can paint any space, there is something about the walls in here that really enhances the colors.”
But the wall color isn’t the only thing she loves about her loft, located on Cass Avenue in the former home of the Columbia and Maxwell Motor Car Dealership. She loves everything: from the 16-foot ceilings to the large industrial windows.
“It’s unique and cool,” says her husband, Grande, 28. “It suits us just perfectly, really.”
Detroit realtor Sabra Sanzotta isn’t surprised at their enthusiasm.
“Lofts are so different from houses or apartments or condos, and when people move into them for the first time, they feel free and inspired,” she says. “(Loft dwellers) didn’t want someone else deciding where their dining room would be or what type of flooring they would have — they wanted to decide that themselves.”
Loft living has taken hold in Detroit, with the sky-high ceilings, open layouts and high-end amenities. And somehow, with the right touch, owners can have it all with a loft: something that’s raw, urban and edgy but has the potential for unlimited luxuries.
Sanzotta, owner of The Loft Warehouse, has represented loft properties like 55 West Canfield, and has developed a keen awareness of the details people like about lofts.
“Lofts are simplistic and open. People looking for lofts are different than other home owners in that they want to be creative with the design. They are looking to express themselves,” she says. And living in a loft is one of the best ways to do that.
Contemporary color
 In the case of the Baliads, a young couple married for about 2 1/2 years, the creativity in their 815-square-foot Stuberstone loft comes alive in the form of color and details.
In the case of the Baliads, a young couple married for about 2 1/2 years, the creativity in their 815-square-foot Stuberstone loft comes alive in the form of color and details.
Matte, burnt-orange paint partially defines the ground floor, providing a feeling of intimacy and warmth to the sitting area the couple constructed. Across the room in the kitchen area, which becomes the conversation spot when visitors drop by, the pair kept the element of clean modernity alive by installing stainless steel appliances and glistening, black marble countertops.
Detroit area interior designer Jane Grimes, president of Grimes Design Studio, says it’s tricky to ensure that a loft doesn’t look like one big, endless room. To that end, the Baliads painted the kitchen’s walls and backsplash a bluish-gray. They balanced the cool blue with warm maple hardwood cabinets that stand out among the loft’s rough textures of exposed brick and ductwork. The wood floor – a warm hickory – lends a sense of continuity to the two distinct areas.
 Up the carpeted stairs, just right of the bathroom’s entrance, is a small, cozy bedroom about a quarter the size of the ground floor. A large piece of frosted glass dresses up an otherwise normal waist-high wall that encloses the bedroom, which is one of the loft’s few predefined spaces. Grande and Erin – both of whom paint avidly in their spare time – have spiced up the white timber and brick wall opposite their queen bed with their work, a mixture of Erin’s richly-colored still-life and landscape pieces along with Grande’s vivid interpretations of the Detroit skyline at dusk.
Up the carpeted stairs, just right of the bathroom’s entrance, is a small, cozy bedroom about a quarter the size of the ground floor. A large piece of frosted glass dresses up an otherwise normal waist-high wall that encloses the bedroom, which is one of the loft’s few predefined spaces. Grande and Erin – both of whom paint avidly in their spare time – have spiced up the white timber and brick wall opposite their queen bed with their work, a mixture of Erin’s richly-colored still-life and landscape pieces along with Grande’s vivid interpretations of the Detroit skyline at dusk.
DIY gallery
Lofts’ tall walls of exposed brick or smooth, new drywall offer their owners unlimited potential to hang artwork – calling to mind hip, modern art galleries
 Across town in her studio at The Lofts of Merchants Row, Torya Howell has also uses her walls to showcase her collections. Unlike the Baliad’s, though, it’s not her own work – the 28-year-old doesn’t paint. Instead she displays a small part of her collection of vintage film posters, a hobby she “picked up from a friend,” giving the cream-colored walls their own distinction.
Across town in her studio at The Lofts of Merchants Row, Torya Howell has also uses her walls to showcase her collections. Unlike the Baliad’s, though, it’s not her own work – the 28-year-old doesn’t paint. Instead she displays a small part of her collection of vintage film posters, a hobby she “picked up from a friend,” giving the cream-colored walls their own distinction.
Howell’s 700-square-foot studio loft in what used to be the Woolworth building has no predefined spaces, but Grimes says that even in such small lofts it’s important to add definition. “Although it’s one of their strongest features, the openness of lofts is also one of the most challenging elements when decorating them,” she says.
Howell let her wall hangings do the work.
A bright-blue, life-sized advertisement for the 1953 musical, “Dangerous When Wet” towers above one side of her mission-style bed, jumping off the wall and drawing the eye up to the high ceiling, which is painted army green. The poster forms an L-shape with another oversized poster, this one for the1957 psycho-thriller The Night Runner, on an adjacent wall. The L-shape creates the semblance of a separate bedroom.
 Howell’s loft is wall-free, with the exception of a bathroom and small laundry room. One of the room’s only dividers is a large kitchen island, which Howell eats meals at.
Howell’s loft is wall-free, with the exception of a bathroom and small laundry room. One of the room’s only dividers is a large kitchen island, which Howell eats meals at.
“It’s just me here, so I really didn’t see the need for a kitchen table. And when I have friends over I move the couch out from the wall or bring out chairs I have stored in the other room,” she says.
The open layout gives her flexibility, which she loves. “Everyone usually congregates in the kitchen anyway, so having a table away from the kitchen didn’t seem necessary.”
Howell prefers to be in the kitchen, too, a fact that is apparent by the large number of personal artifacts and keepsakes randomly dispersed throughout the area.
The sandstone granite countertops display everything from gnomes to small vintage dolls. Directly above the double-bowl stainless-steel sink are two sets of blue and white porcelain salt and pepper shakers, and more vintage pictures, as well as some black and white photos from a yearlong excursion in Paris.
With tributes to her past and items reflective of her self-described love of “all things kitsch” moderately sprinkled throughout her loft, Howell’s home is warm and inviting.
Professional help
 When Scott Damman first walked into his 6,000-square-feet loft in Corktown’s Sixth Street Lofts five years ago, however, the feel was anything but warm and inviting.
When Scott Damman first walked into his 6,000-square-feet loft in Corktown’s Sixth Street Lofts five years ago, however, the feel was anything but warm and inviting.
“It was cold and raw,” the 35-year-old remembers, glancing at the brick walls, hardwood floors and timber ceilings that compose its outer shell. “At first, I didn’t know what I was going to do to soften it up. I’ll admit, I was pretty worried.”
On a tip from a friend, he contacted HGTV, which he heard was accepting entries for its show, Designers’ Challenge. He figured he could use the help redefining the loft, built in an old warehouse for Westinghouse, and have an opportunity to shed some positive light on Detroit. He won a spot on the primetime show and, six months later, the environment inside his loft was transformed from the hard-surfaced, cold space into an inviting place he called home.
“I love it here,” he says.
 That’s not surprising. The designers divided the vast space into separate areas, including a dining space anchored by a 14-foot wood-topped table, balanced on two cement bases. A partial-screen helps form a living room — one of Damman’s favorite places to veg out — which features a flat screen TV and two plush chaises. A low, wooden sideboard helps further define the area.
That’s not surprising. The designers divided the vast space into separate areas, including a dining space anchored by a 14-foot wood-topped table, balanced on two cement bases. A partial-screen helps form a living room — one of Damman’s favorite places to veg out — which features a flat screen TV and two plush chaises. A low, wooden sideboard helps further define the area.
A smaller, round wooden table for more intimate conversations is surrounded by red, orange and yellow chairs to help offset the loft’s darker, grittier features like ductwork and wood beams.
A horizontal stainless-steel bar on wheels is perfect for a loft, Grimes says, because he can move it around as needed, lending a bit of flexibility to his space.
Behind the bar, a carpeted, raised section is a haven for entertaining. Muted-orange fabric dresses clean-lined sofas that lend a lounge feel and encourage conversation and mingling. Beautiful in its own right, the furniture really directs attention to the area’s main focal point: a magnificent view of the city visible through the floor-to-ceiling windows.
Damman, who became interested in architecture and design when he moved into his loft, personally designed his master bathroom, a luxurious space complete with a glass-encased shower large enough for four, and a huge whirlpool tub engulfed in limestone, an element he also chose for the room’s floor.
He also designed the kitchen, which features poured-concrete countertops set high enough to accompany his 6’3” frame.
Damman says he might have done a few things differently – like put the kitchen in the center of the room and work everything else in from there. But the beauty of lofts, he says, is that there is so much openness and flexibility that you can really make it your own.
“The world really is your oyster when you live in a place like this,” he says.
Lofts at Sixth Street
Grande Baliad
Stuberstone Lofts
Torya Howell
Merchant’s Row
Sixth Street Lofts
Scott Damman
All Photographs Copyright Dave Krieger
Jamie Halaas also writes for her blog, Girl In The D.





